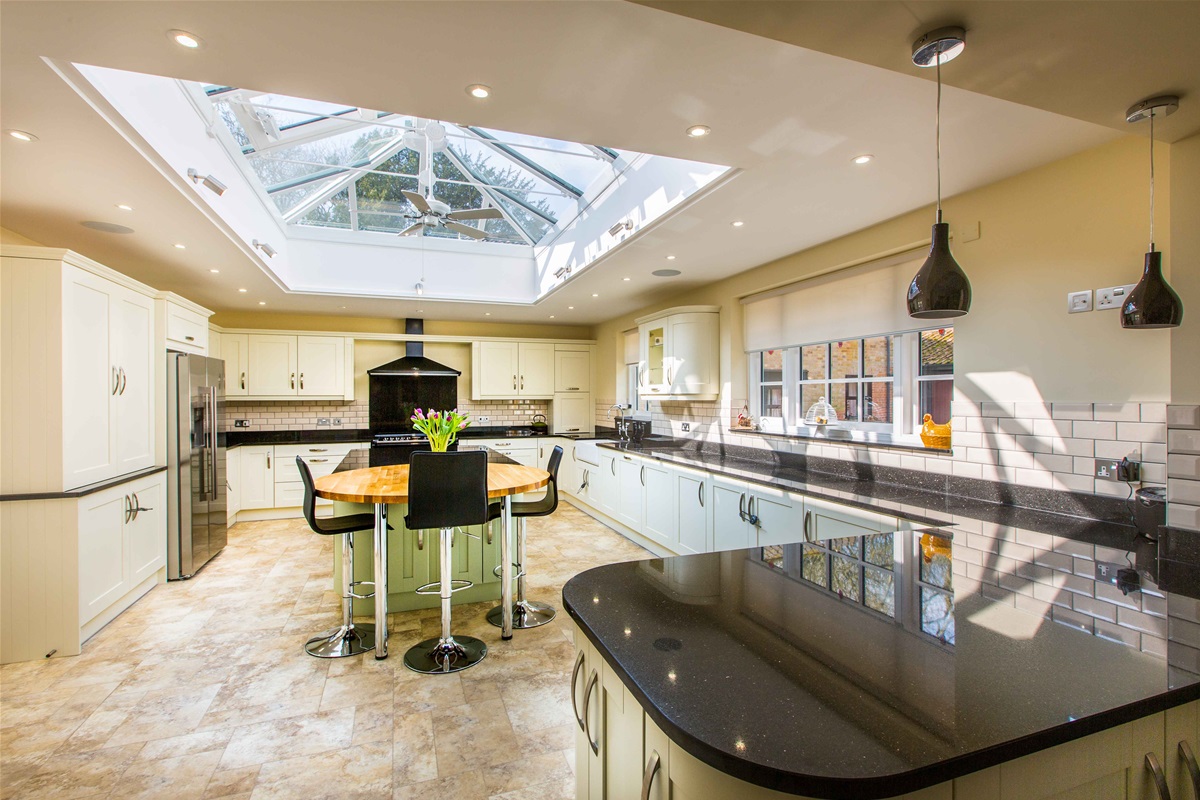Thetford Traditional Kitchen Extension
The owner of this lovely home approached us to help bring their dream kitchen to life by extending the back of their home. It was a large project, but the transformation was incredible, and we couldn't be happier to have been part of it.
Client Vision
The goal was to create a bright, elegant, and functional kitchen space, seamlessly blending style and practicality. The extension would house a spacious kitchen and a seperate family/garden room, enhancing the home's flow and usability.
Key Features
- Spacious extension - Removal of the exising small kitchen extension and construction of a large rear extension, creating a seamless kitchen and family/garden room.
- Glazed roof & natural light - A large traditional style skylight floods the space with natural light, enhancing the open,airy feel.
- Bespoke kitchen - Soft cream cabinets, a sleek granite and wood island, and ample storage create a stylish and functional space.
- Modern touches - Featuring an electric-powered AGA, classic subway tiles, and contemporary pendant light.
- High- quality enhancements - A flat roof with parapet walls, coping stone tops, and new boiler room housing a bespoke twin boiler system.
- Seamlesss integration - Footings, frain alterations, and structural updates to blend the extension seamlessly with the main property.
Professional Services
To ensure precision and compliance, we worked with:
- Architect & Structural Engineer
- Local Planning & Building Control
- Heating & Electrical Certification
This project beautifully combines elegance and practicality, delivering a bright and welcoming soace for cooking, dining, and entertaining. An absolute dream kitchen brought to life!
